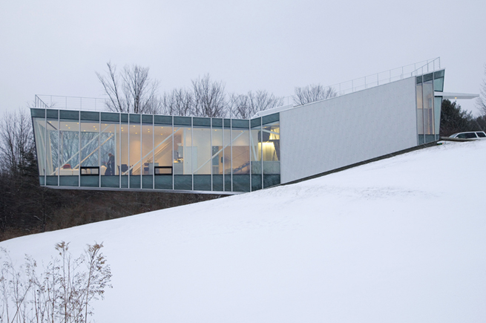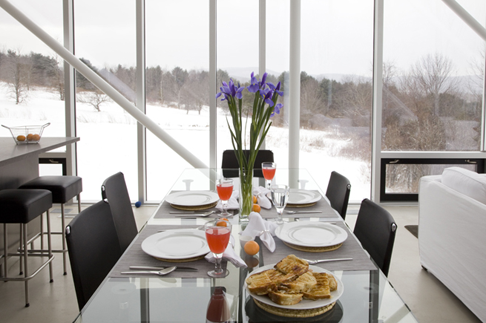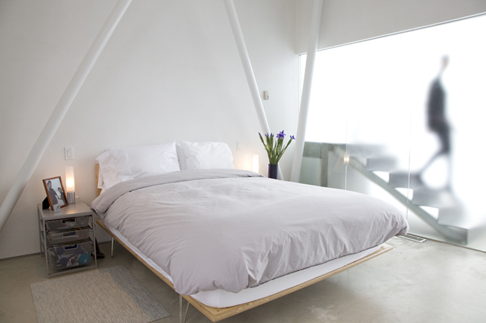 |
| Exterior of Berkshire, Mass. home that cantilevers for 45 feet, 14 feet off of the ground Eirik Johnson for The Wall Street Journal |
Friends praise the panoramic views and spare nature of the vacation home of Boston architect Warren Schwartz and his wife, Sheila Fiekowsky. But "sometimes, there's a feeling of, 'What is holding this up?'," said pianist Eve Wolf.
Boston architect Warren Schwartz designed and built a modern home of glass, steel and concrete in the Berkshires for himself and his wife Sheila, a longtime violinist for the Boston Symphony Orchestra. The three-bedroom home climbs to more than 30 feet, with views across the wooded hills and a rooftop terrace, where the Schwartzes watch the night sky in the summer.
Ms. Wolf, who noted that she trusts Mr. Schwartz's handiwork, isn't the only visitor to have experienced a brief moment of uncertainty. A slim, 17-by-90-foot rectangular volume of glass and steel, the house slopes down a hill in the Berkshires before dramatically cantilevering for 45 feet. The great room floats 14 feet above the ground and has walls of glass on three sides with sweeping views of the surrounding, hilly countryside. The home's poured concrete floor vibrates when the couple's 65-pound Standard poodle, Oberon, bounds with enthusiasm after a ball. (Mr. Schwartz blames Oberon's particular bounding style.)
"I thought it was going to be a ranch house," said the 59-year-old Ms. Fiekowsky, a violinist who plays with the Boston Symphony Orchestra, admitting she, too, was nervous when her husband told her he wanted to have half the house float in the air. Mr. Schwartz, whose firm Schwartz/Silver Architects has completed projects for clients including the Massachusetts Institute of Technology and Princeton University, noted that the house's cantilevered space is counterbalanced by a massive concrete basement hidden in the hillside. He said it's "overdesigned" for stability and can hold 60 people safely, plus several thousand pounds on the home's rooftop terrace.
A Cantilevered Glass House
Visitors walk through a long slice of hallway, past three terraced bedrooms, before arriving in the great room. Round, steel support beams painted white slice across the home's glass walls at varying angles. Midway through the home, thin steel sheets that have been folded into steps connect the home's rooftop terrace to the basement-and-patio level.
Walls of frosted glass separate the 12-by-11-foot bedrooms from the hallway and translucent, honeycombed plastic doors slide away to reveal en-suite bathrooms. "I wanted everything to be very light in color, light in structure, and feel as much as possible like floating," said Mr. Schwartz, age 67.
The décor, a high-low mix, is modern and minimal; a glass Le Corbusier table in the great room sits near an IKEA kitchen. The couple gravitated toward a color palette of black, grey, white and silver so the landscape outside would remain the star. (Even the dog's black cage, partially covered in gray fabric, hews to the color palette.)
 |
| Amid modern and minimalist decor, the landscape is the star of the great room. Eirik Johnson for The Wall Street Journal |
This isn't the first attention-grabbing home the couple has built. In the 1980s, they built second home No. 1 on their 18-acre Berkshire site: a striking octagonal, stucco-and-wood, castle-like structure featured in several architectural magazines. Their children grew up in it over the summers, when Ms. Fiekowsky plays at nearby Tanglewood, the orchestra's summer home. But after more than 20 years, Mr. Schwartz said, the wood was weathering poorly and the house felt dated.
With their children grown, Ms. Fiekowsky felt the call to create an adult home minus the swing set and basketball court of the previous building. Mr. Schwartz liked the idea of designing anew. They razed the octagonal house in 2007.
Mr. Schwartz drew partial inspiration for the cantilevered space from a family trip to the Grand Canyon, where they had stood at the precipice of a cliff watching the sun rise, and doodled plans during his wife's concerts. Being his own client gave Mr. Schwartz some freedom. The walls in the home, for example, are unpainted plaster, which he feels looks richer, and some doors were left unframed as part of the home's minimalist look.
"Nothing was supposed to distract from the essence of the house and the power of the view," he said.
 |
| Frosted glass walls separate the bedrooms from the hallway Eirik Johnson for The Wall Street Journal |
The couple spent a little over $1 million to build and furnish the home, completed in 2009. Other owners in the Berkshires, a vacation spot that's particularly popular in the summer, include the pianist Emanuel Ax,Massachusetts Gov. Deval Patrick and other Boston Symphony Orchestra musicians. Up the road, an 1,800-square-foot home built in 2005 sold for $266,000 last summer.
The couple has hosted intimate wine receptions in the great room and catered cocktail parties on the rooftop terrace, complete with their neighbor's black Angus cows wandering nearby. "I was there during the most magnificent thunderstorm," recalled Truman Welch, an Episcopal priest who lives near the couple's main home in Newton, Mass., "and it was like being in the middle of the storm."
Last weekend, as gusts of wind lashed snow against the glass, Ms. Fiekowsky bribed Oberon with treats so he would show off his tricks. The only thing she'd change about the home? "More closet space," she said.



















